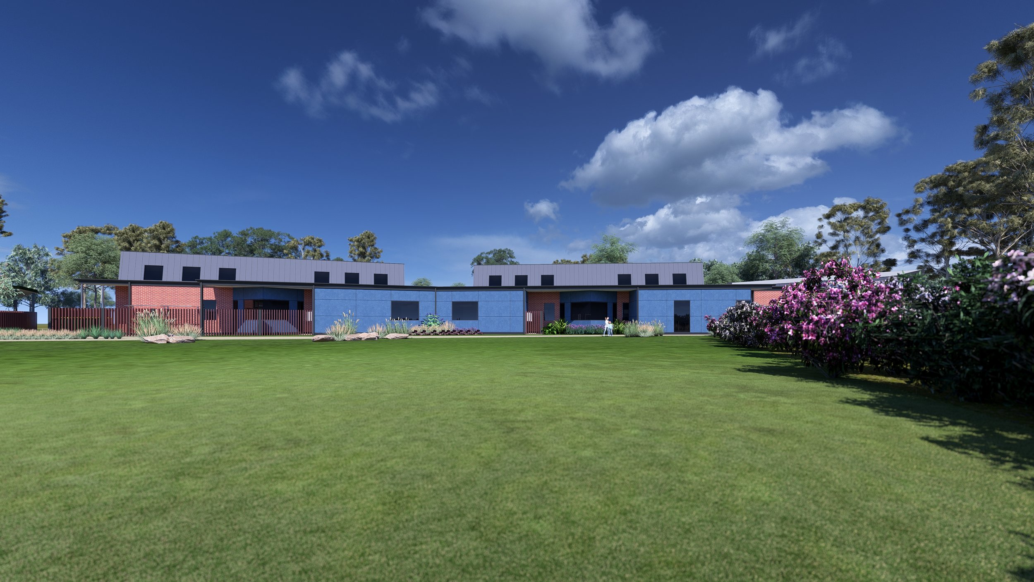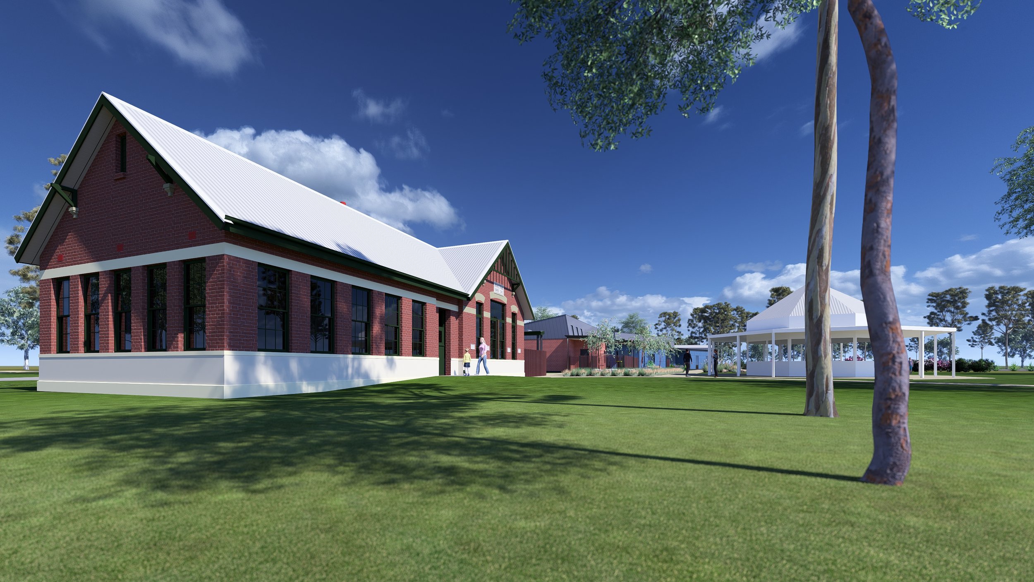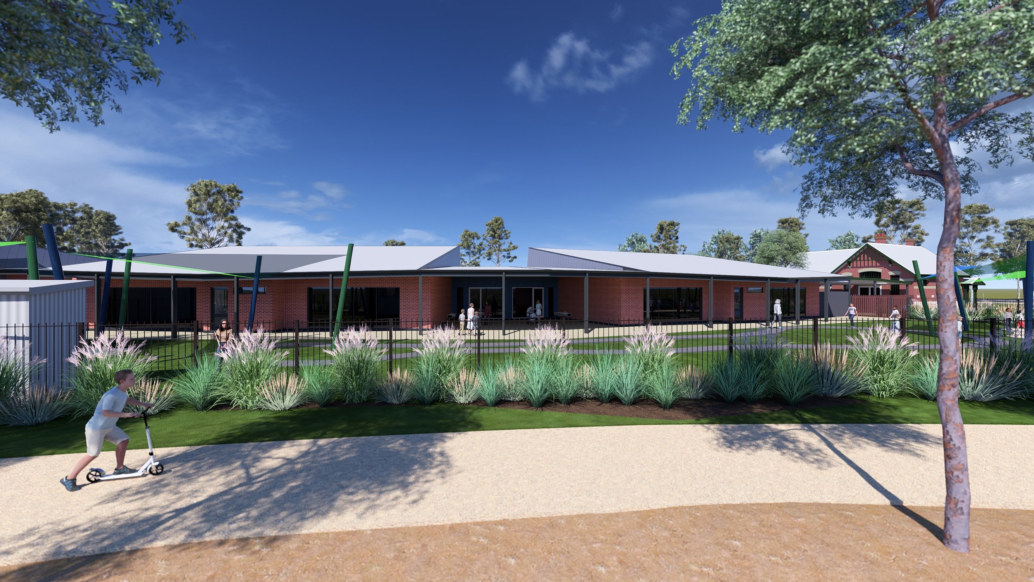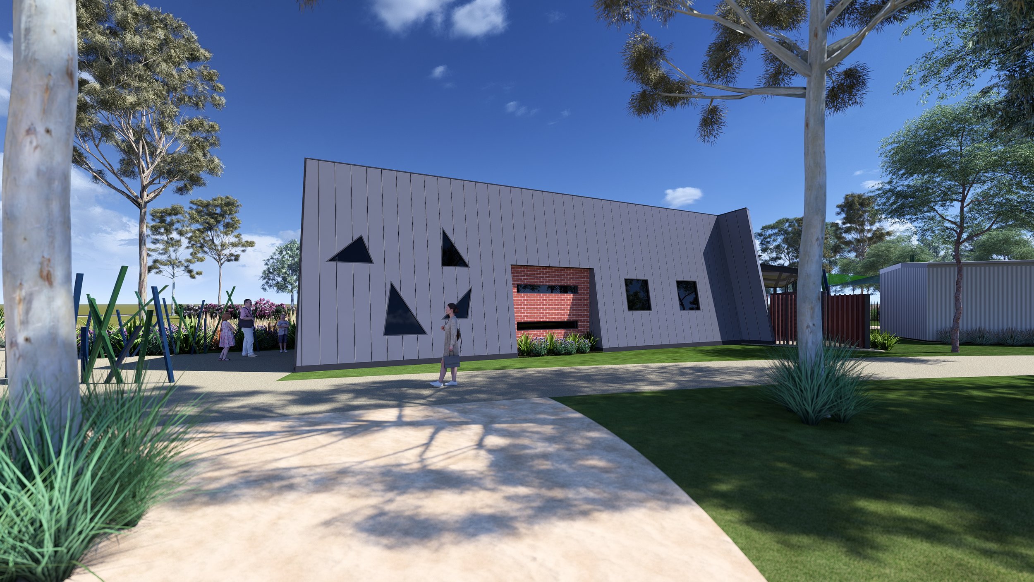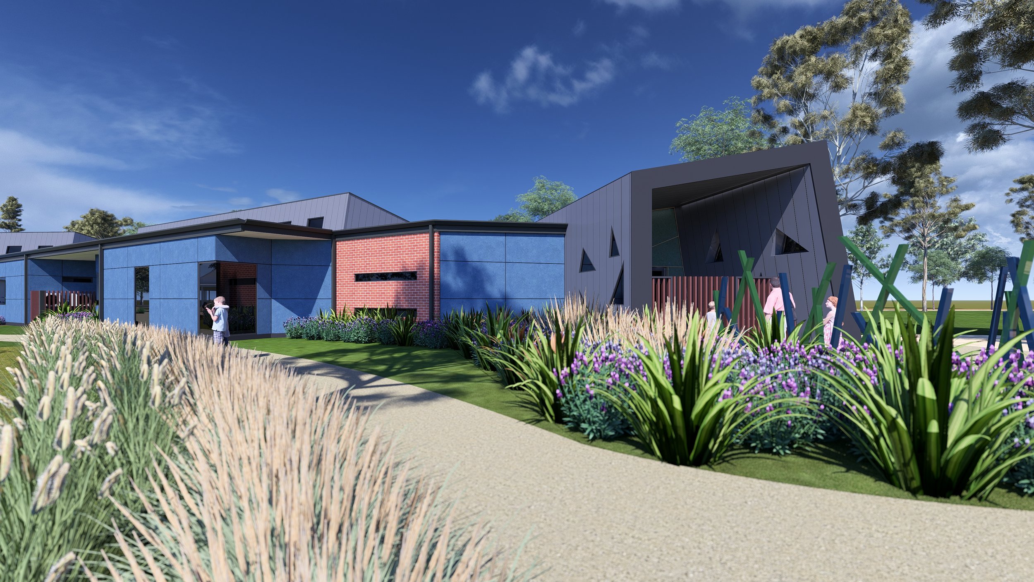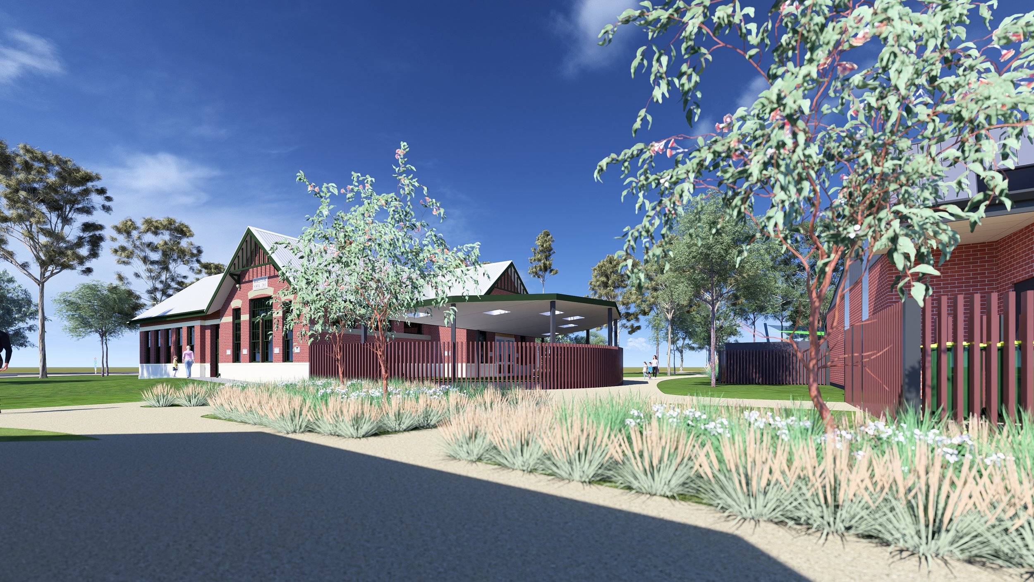Nichols Pt. Kindergarten
New Nichols Point Integrated Early Years Centre
The project involves the construction of a contemporary four-room kindergarten, accommodating 132 children, and the transformation of the historic Nichols Point School into an Early Years Health Centre.
Located on the former Nichols Point Primary School site, the kindergarten features four dedicated playrooms, a parent lounge, a breastfeeding room, staff amenities, and a consulting room. The health centre offers two consulting rooms, community meeting rooms, and flexible indoor activity spaces, along with a secure outdoor area.
The new building has been strategically aligned with the original school to create a cohesive connection between the two facilities, reinforcing their integration within the historic Nichols Point precinct.
The external materials have been carefully selected to bridge the old and new. Red brick elements pay homage to the original school, while blue and green textured panels introduce a vibrant, contemporary aesthetic. Articulated metal cladding in Colorbond enhances the angular roof and entryway, adding a dynamic architectural feature.
Designed to maximize natural light, the kindergarten’s orientation allows indirect southern light to filter into all four playrooms. Extensive overhangs and verandas provide sheltered outdoor spaces, ensuring a comfortable and functional environment for children, staff, and the community..
