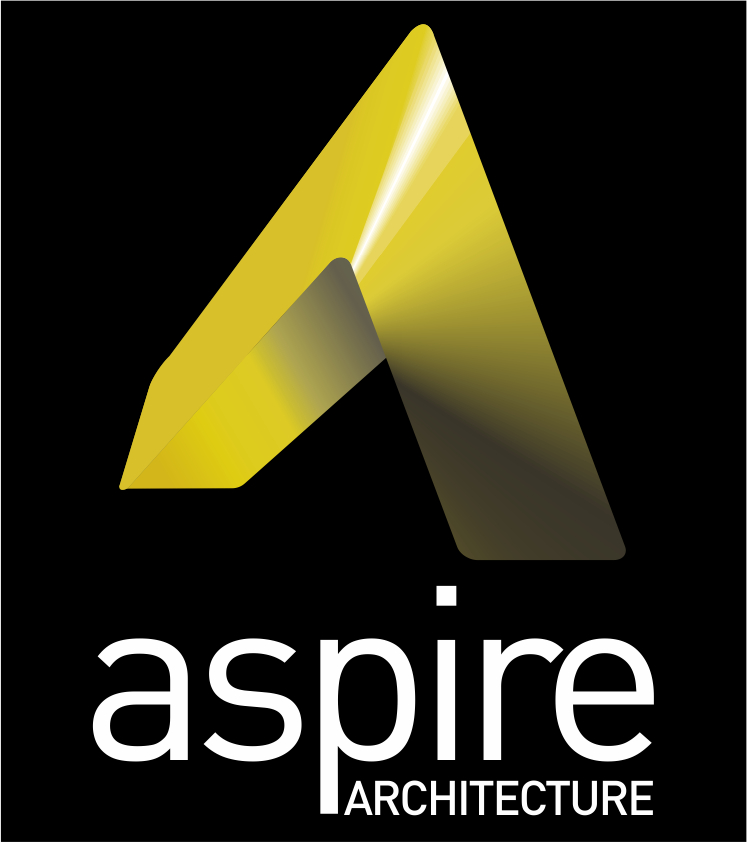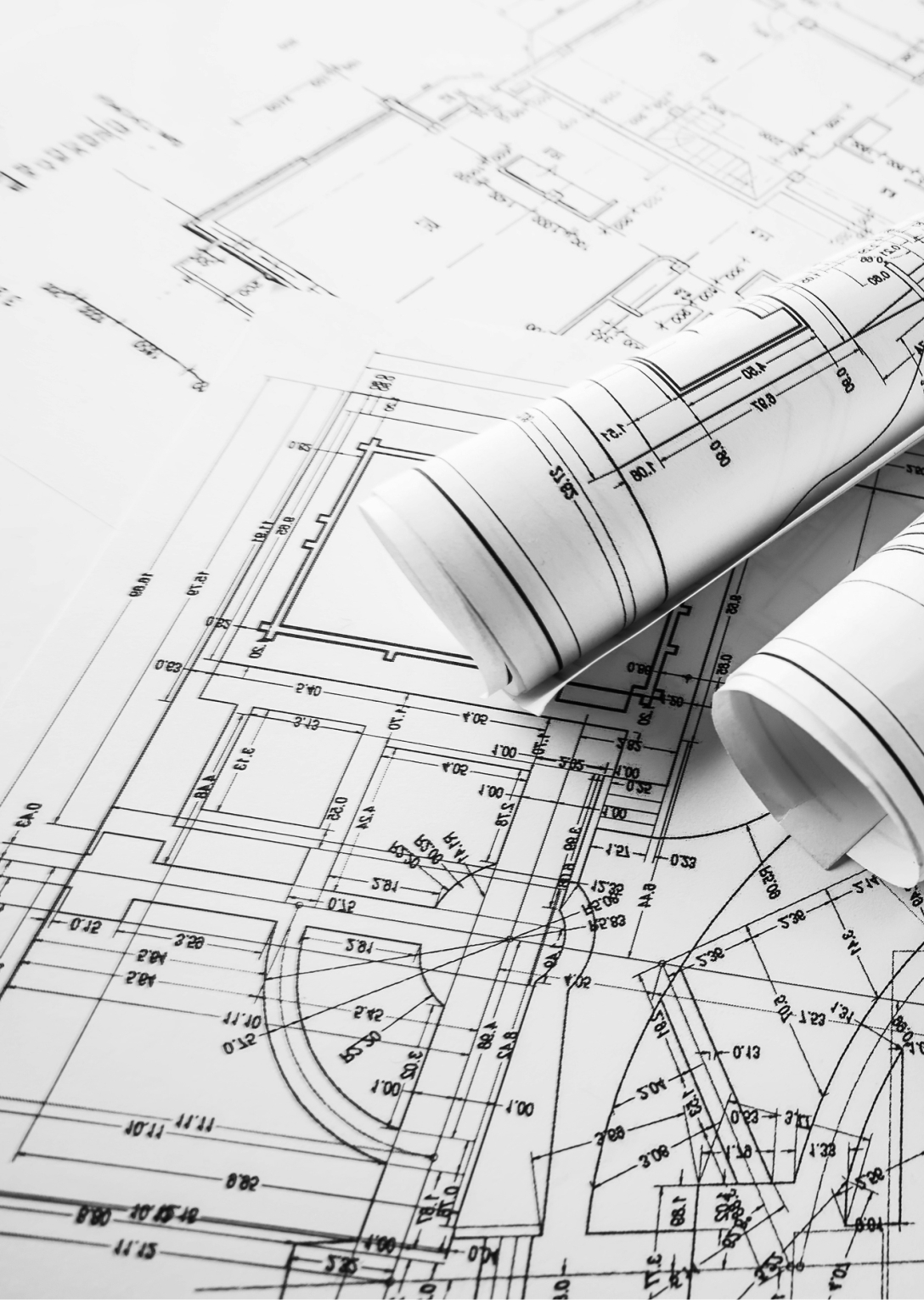Services
Aspire Architecture offers a comprehensive service which includes conceptual and schematic design, design development, interior design, construction documentation, and contract administration. Throughout all these facets we have a firm commitment to our clientele to deliver the best possible solution for their projects and developments.
Concept Design
Once obtaining a brief from the client, we assess the importance of our communicative role and deliver options from hand drawn sketch designs, to CAD base solutions and 3D photo realistic visualisations. The design principal is the fundamental core of the project and translating this relevance is vital for the client to understand the project in it's entirety.
Design Development
This important stage of the process is a continuation of the initial design criteria. The primary purpose is to define and describe all important aspects of the project, ensuring budgetary controls are in place and an assessment of the building fabric. This vital step ensures accuracy and minimal variations when that all that remains is the formal documentation step of construction and contract documents.
Planning
Being located within our region for 40 years has given us a great insight into the current and future needs of social and economical environment. Dealing with municipal authorities and their representatives at a personal level, helps understand the needs and direction.We work closely with local planning consultants, ensuring that our clients goals and the design intent remain in tact,
Construction Documention
The Construction documentation consists of working drawing plans and specifications in order for the project to enter a contractual arrangement with the Builder.
Aspire Architecture pride ourselves on substantial documentation to ensure that the building procoss is clear and relevant, ensuring minimal variations to the contract.
Our drawings provide all the information, both graphic and written, about the project. Specifications and contract documents can also be provided to provide a complete package for the client,
Through this engagement we liaise with associated sub-consultants such as Engineers, Energy Raters, Land and Building Surveyors. This ensures that all the regulatory requirements are adhered to and that all facets of the project are designed to perform efficiently and economically.



